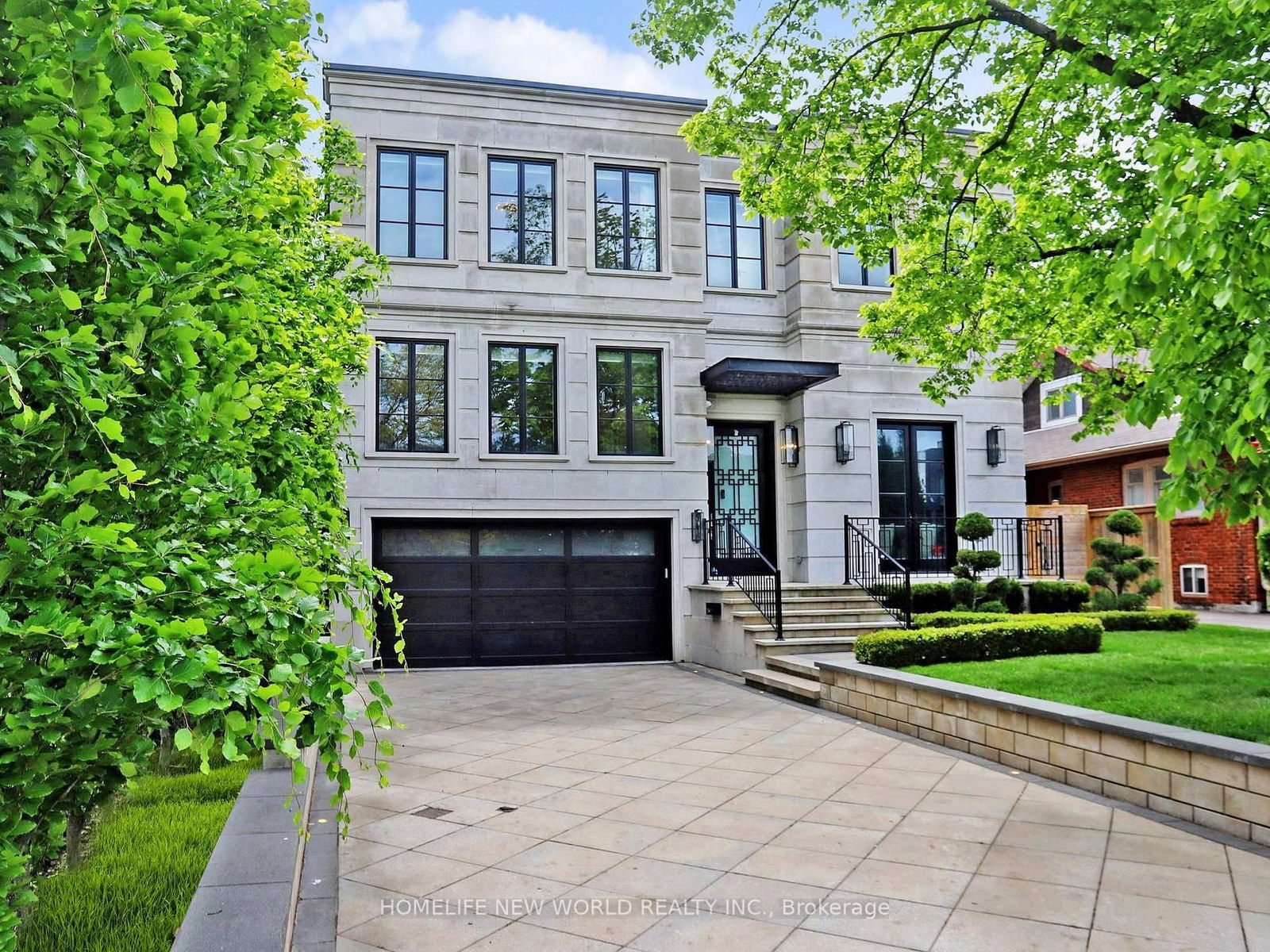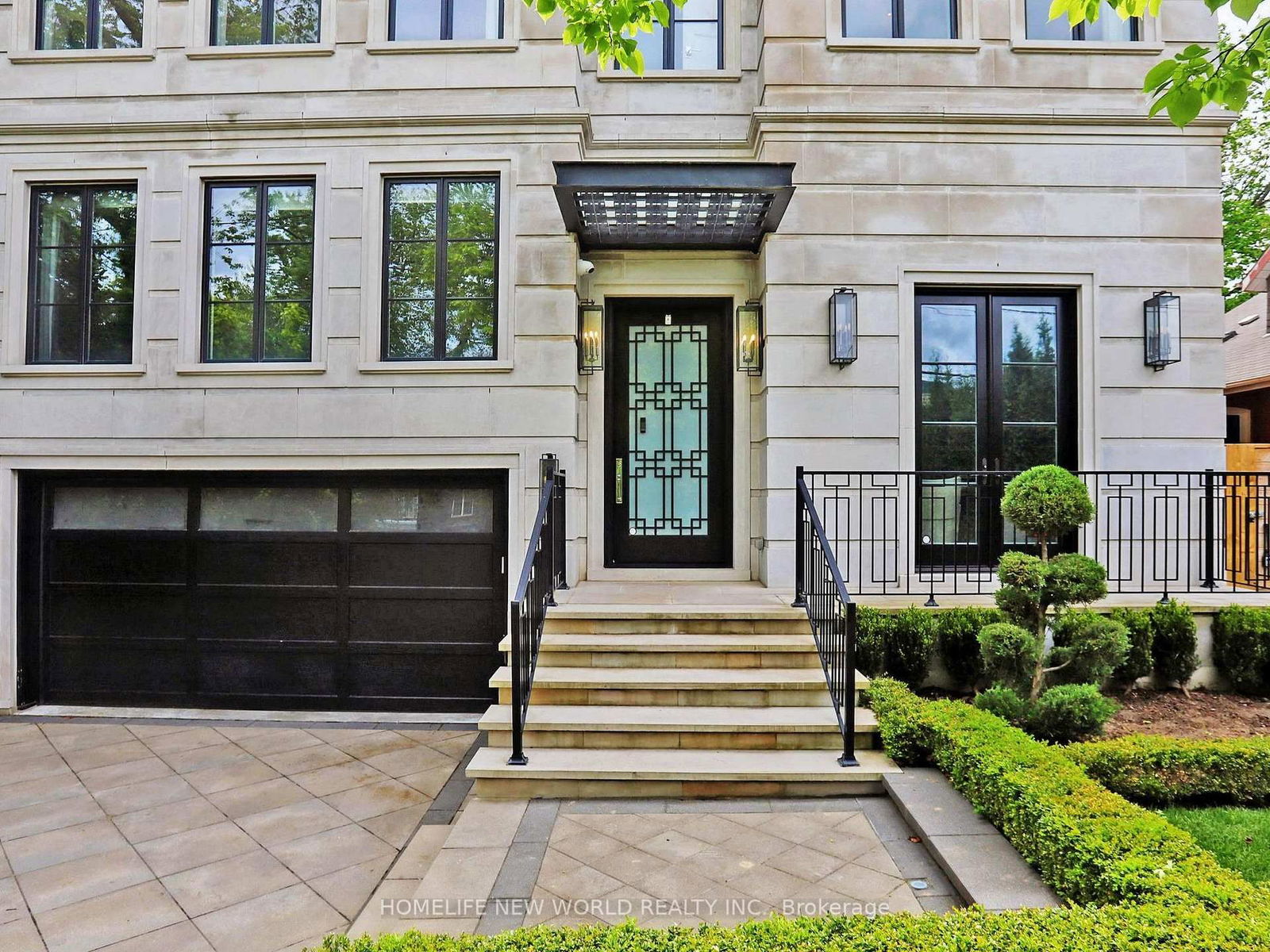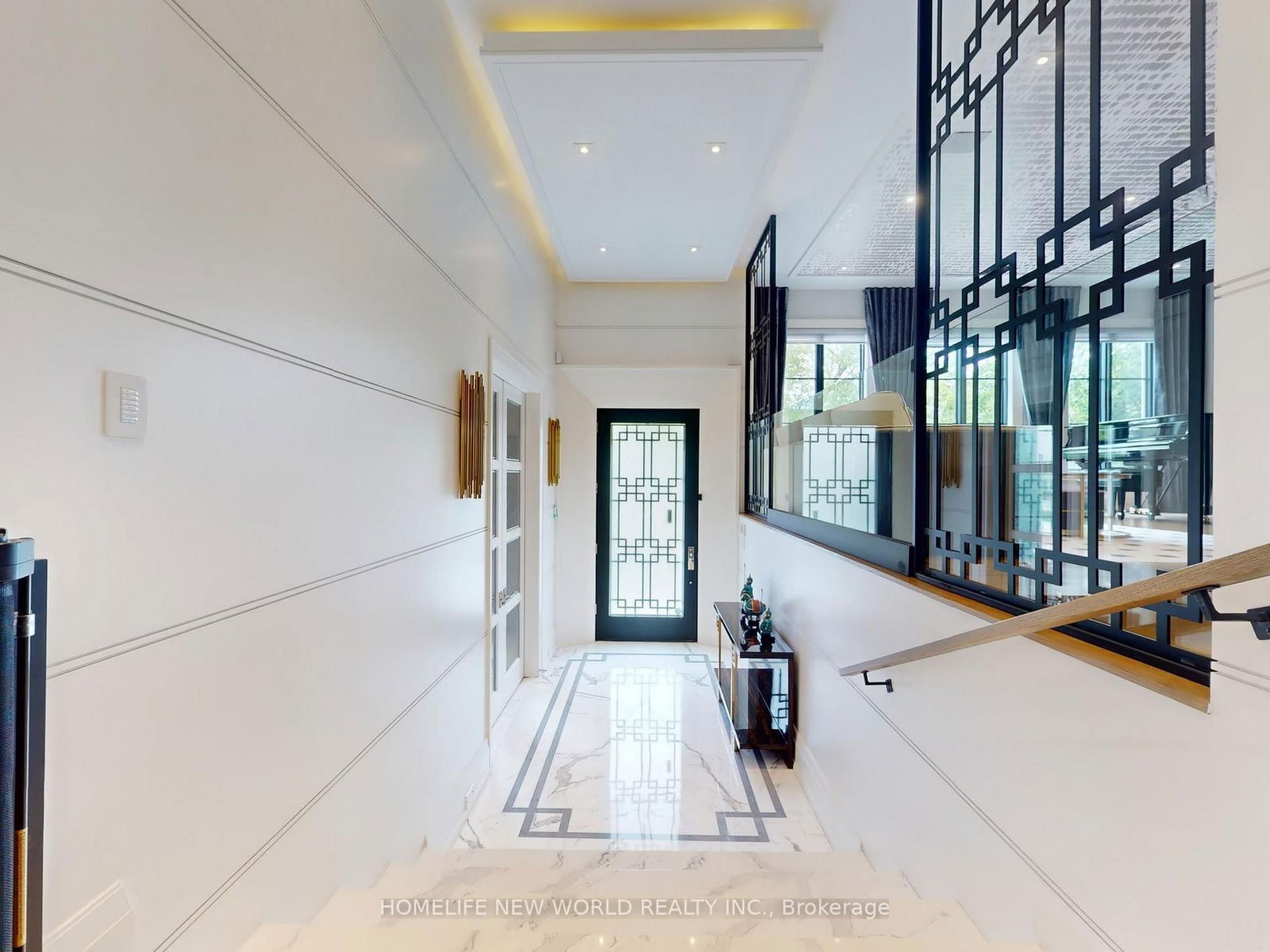Overview
-
Property Type
Detached, 2-Storey
-
Bedrooms
4 + 1
-
Bathrooms
7
-
Basement
Finished + W/O
-
Kitchen
1
-
Total Parking
8 (2 Attached Garage)
-
Lot Size
50x162 (Feet)
-
Taxes
$26,257.31 (2025)
-
Type
Freehold
Property Description
Property description for 154 Yonge Boulevard, Toronto
Property History
Property history for 154 Yonge Boulevard, Toronto
This property has been sold 4 times before. Create your free account to explore sold prices, detailed property history, and more insider data.
Local Real Estate Price Trends for Detached in Bedford Park-Nortown
Active listings
Average Selling Price of a Detached
November 2025
$2,667,875
Last 3 Months
$2,640,009
Last 12 Months
$2,836,528
November 2024
$2,408,000
Last 3 Months LY
$2,785,526
Last 12 Months LY
$2,999,147
Change
Change
Change
Historical Average Selling Price of a Detached in Bedford Park-Nortown
Average Selling Price
3 years ago
$2,495,000
Average Selling Price
5 years ago
$2,260,334
Average Selling Price
10 years ago
$1,862,583
Change
Change
Change
How many days Detached takes to sell (DOM)
November 2025
27
Last 3 Months
26
Last 12 Months
28
November 2024
47
Last 3 Months LY
36
Last 12 Months LY
30
Change
Change
Change
Average Selling price
Mortgage Calculator
This data is for informational purposes only.
|
Mortgage Payment per month |
|
|
Principal Amount |
Interest |
|
Total Payable |
Amortization |
Closing Cost Calculator
This data is for informational purposes only.
* A down payment of less than 20% is permitted only for first-time home buyers purchasing their principal residence. The minimum down payment required is 5% for the portion of the purchase price up to $500,000, and 10% for the portion between $500,000 and $1,500,000. For properties priced over $1,500,000, a minimum down payment of 20% is required.
























































